Hall 12 is being built in the western section of the Messe Frankfurt exhibition grounds. Designed by architectural office kadawittfeldarchitektur, the new exhibition hall consists of two levels with a total of 33,600 square metres of event space.
The hall’s architecture sets an inspirational tone for the global business marketplace and shows Frankfurt’s Europaviertel district from a whole new angle. The transparent design and express escalator to the upper level treat guests to wonderful views of the Frankfurt skyline.
The divisible hall is designed for maximum flexibility and is connected to the Via Mobile covered moving walkway and the Portalhaus entrance. Other special features of Hall 12 include a multi-storey car park with 800 spaces and van access to the upper hall levels.
Benefits of Hall 12 for you
- 33,600 m² on two levels
- Level 12.0 can be divided up in several different ways
- 2 bistros seating 50 people each, 2 restaurants seating 200 people each
- 800 parking spaces
- prestigious Portalhaus entrance can be used
Impressions
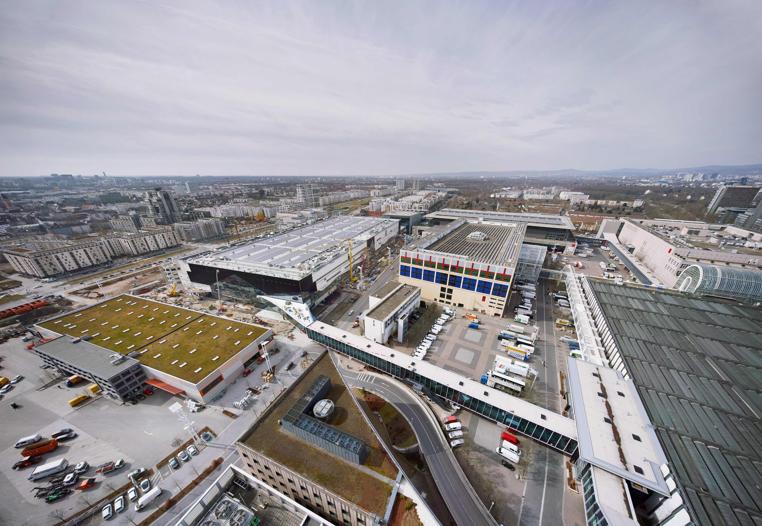
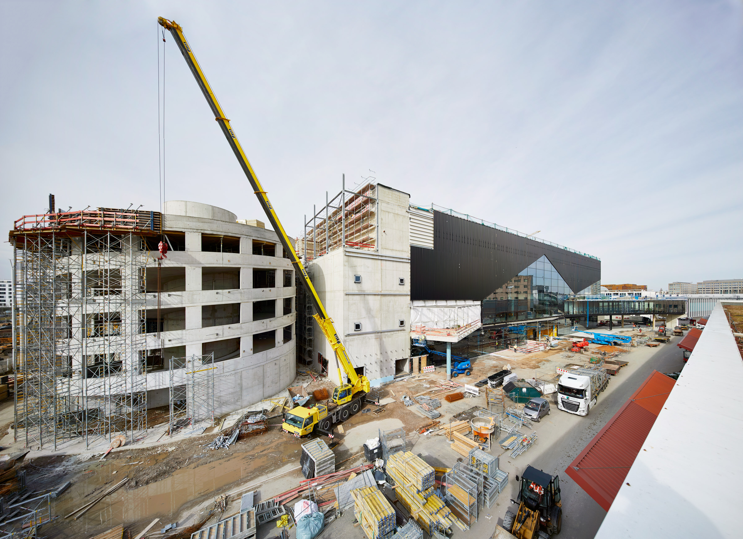
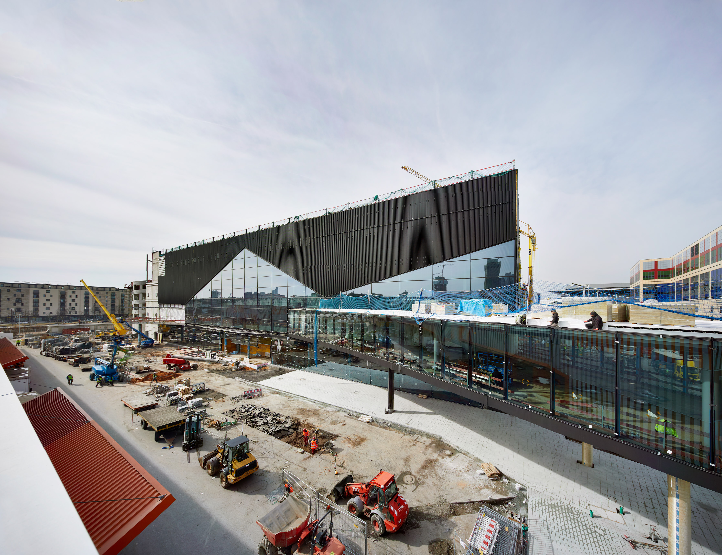
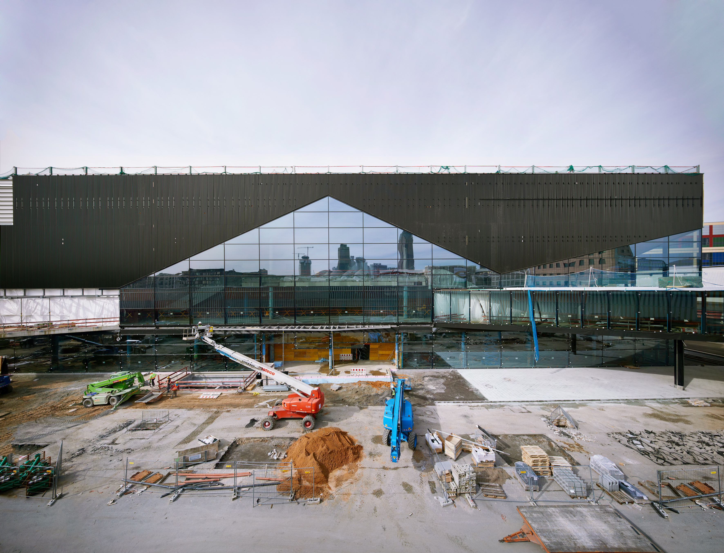
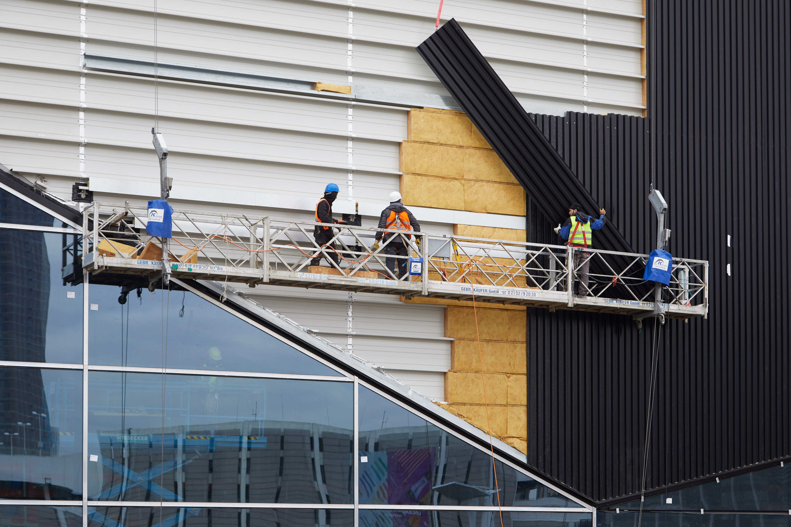
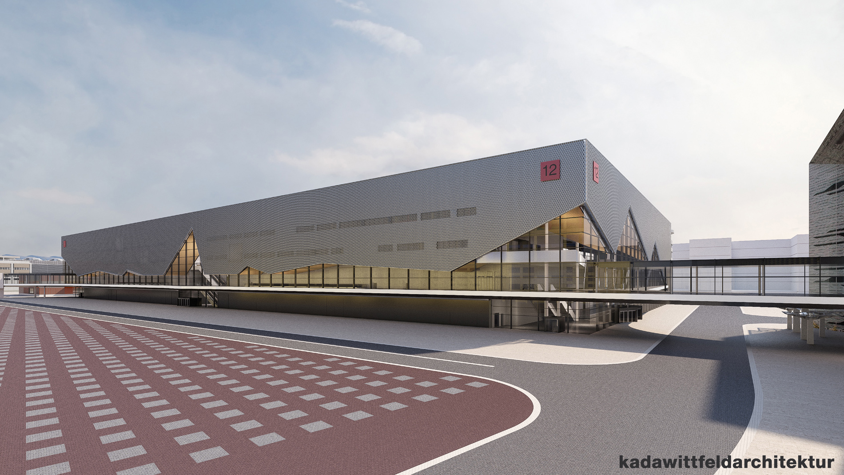
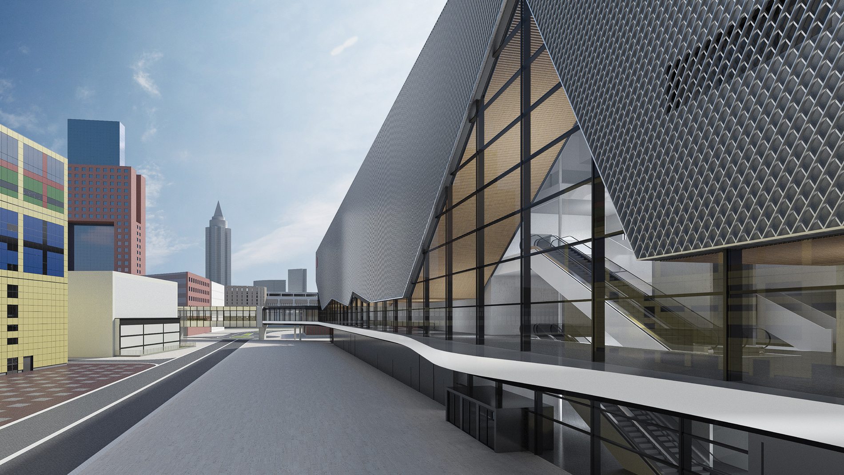
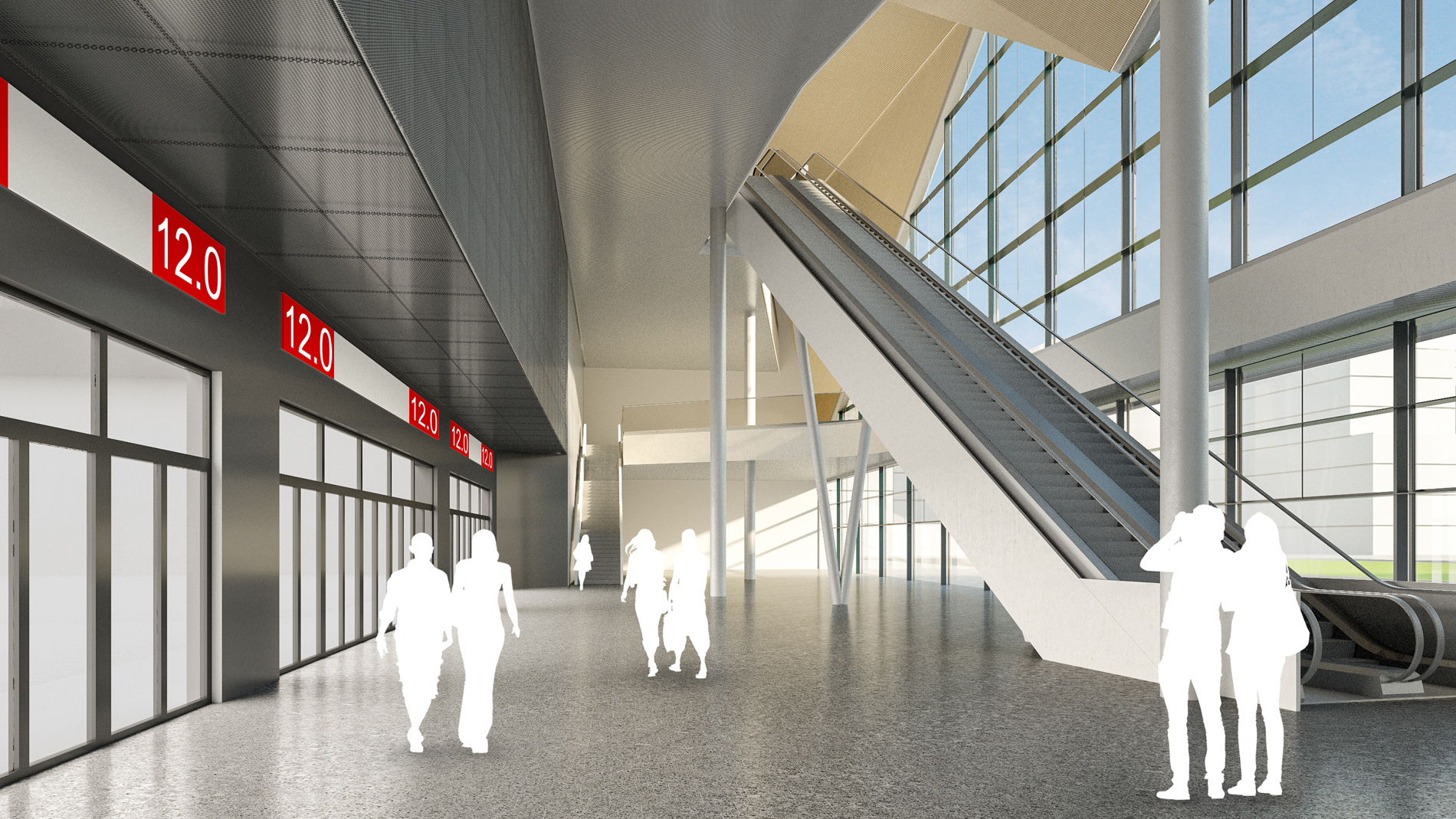
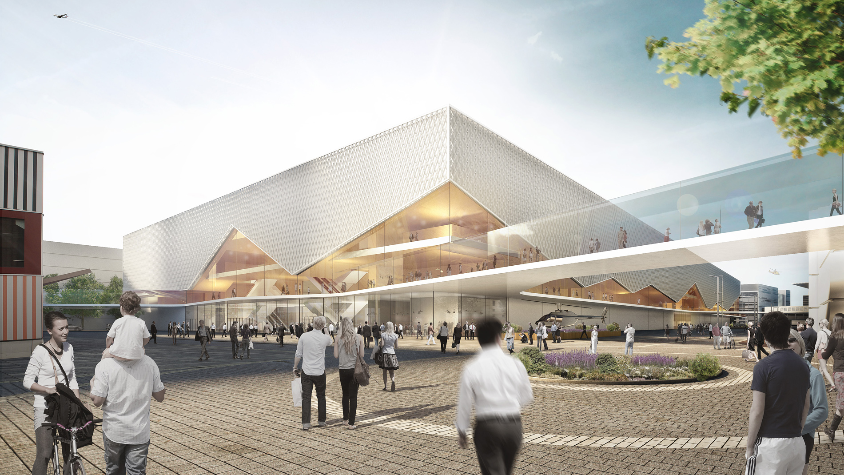
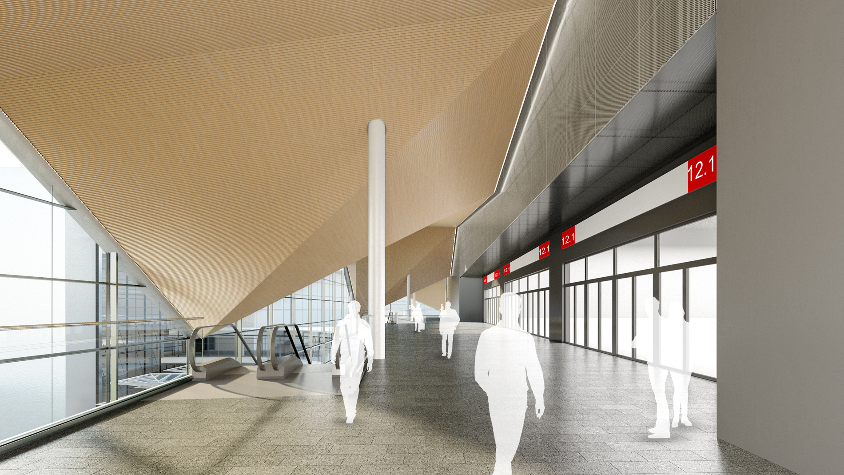
The construction in a time lapse
Hall 12 at a glance
Level 12.0
- Total exhibition area: 16,800 m²
- Hall height: 10 m
- Load-bearing capacity of hall floor: 33.3 kN/m²
- 13 offices on Level 12.1
Level 12.1
- Total exhibition area: 16,800 m²
- Hall height: 10 m
- Load-bearing capacity of hall floor: 15 kN/m²
- 13 offices on Level 12.1
Extras:
- Level 12.0 can be divided up in several different ways
- Multi-storey car park with 800 spaces
- 2 bistros seating 50 people each, 2 restaurants seating 200 people each
- Express escalator to Level 12.1
You can find Hall 12 here
Have you found your location here?
Take advantage of our extensive event experience. As a strong service partner with a wide range of individual consulting and service options, we would be happy to provide you with an offer of exhibition spaceevent space and services tailored according to your wishes.
More about services