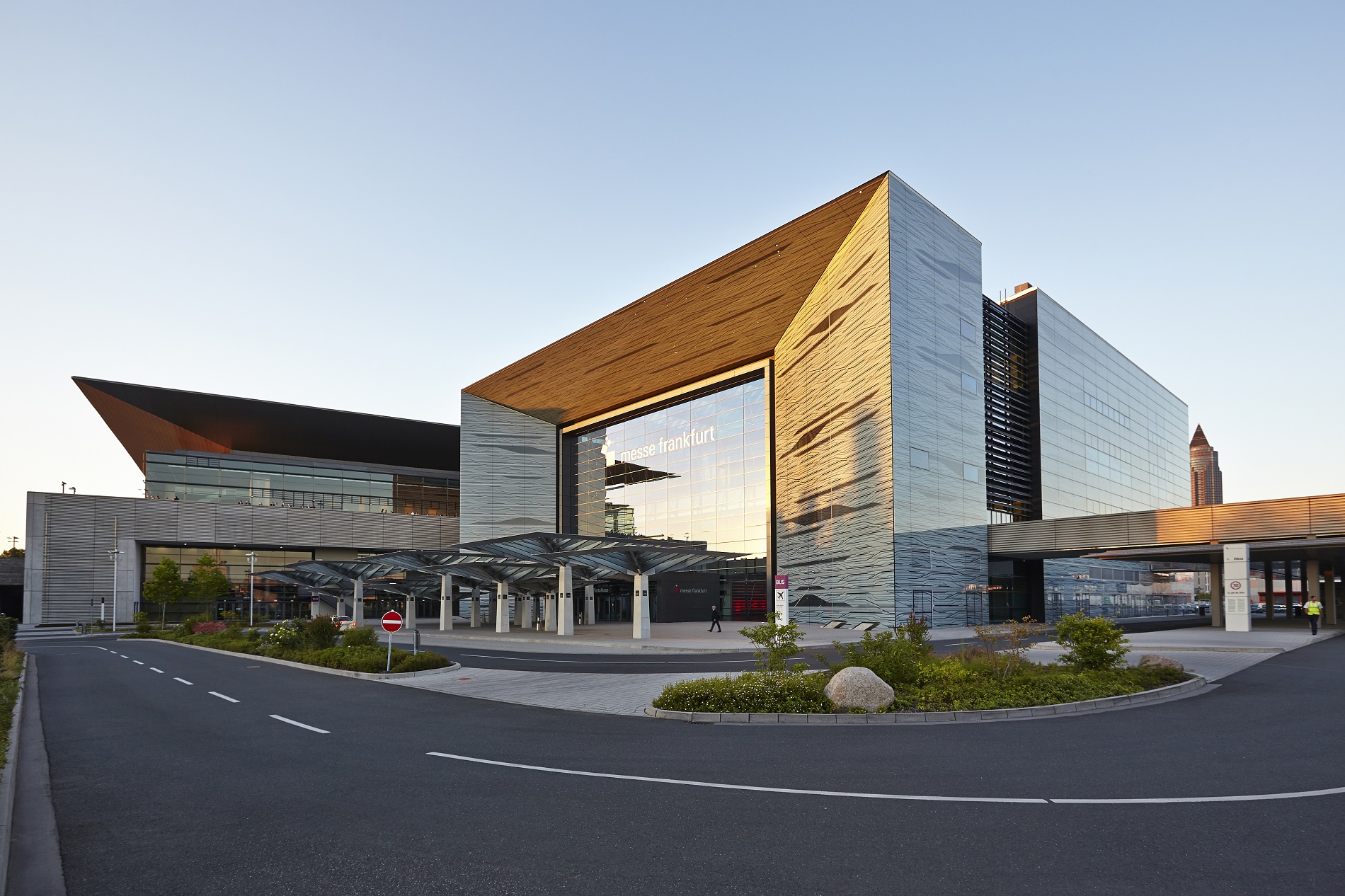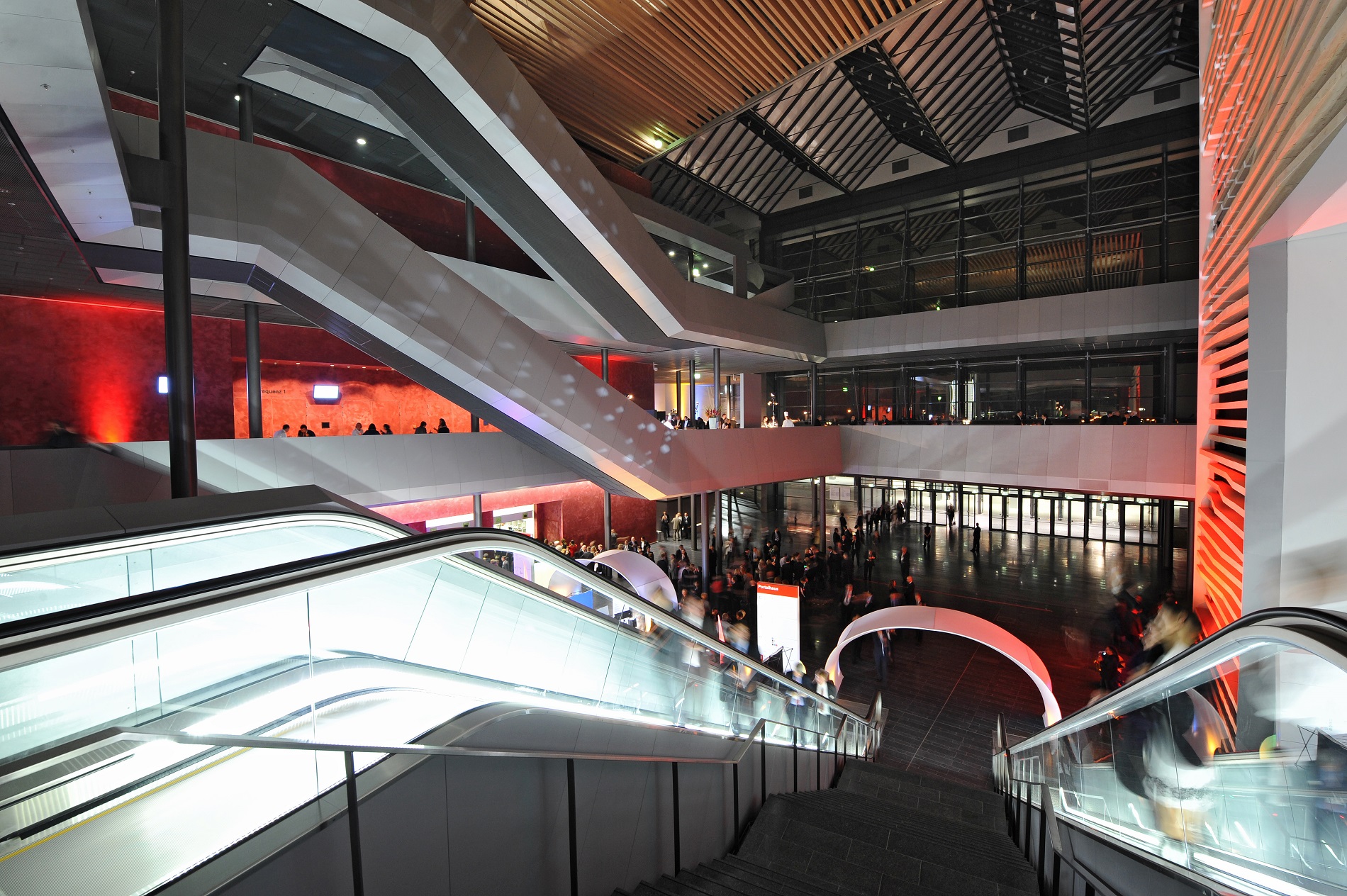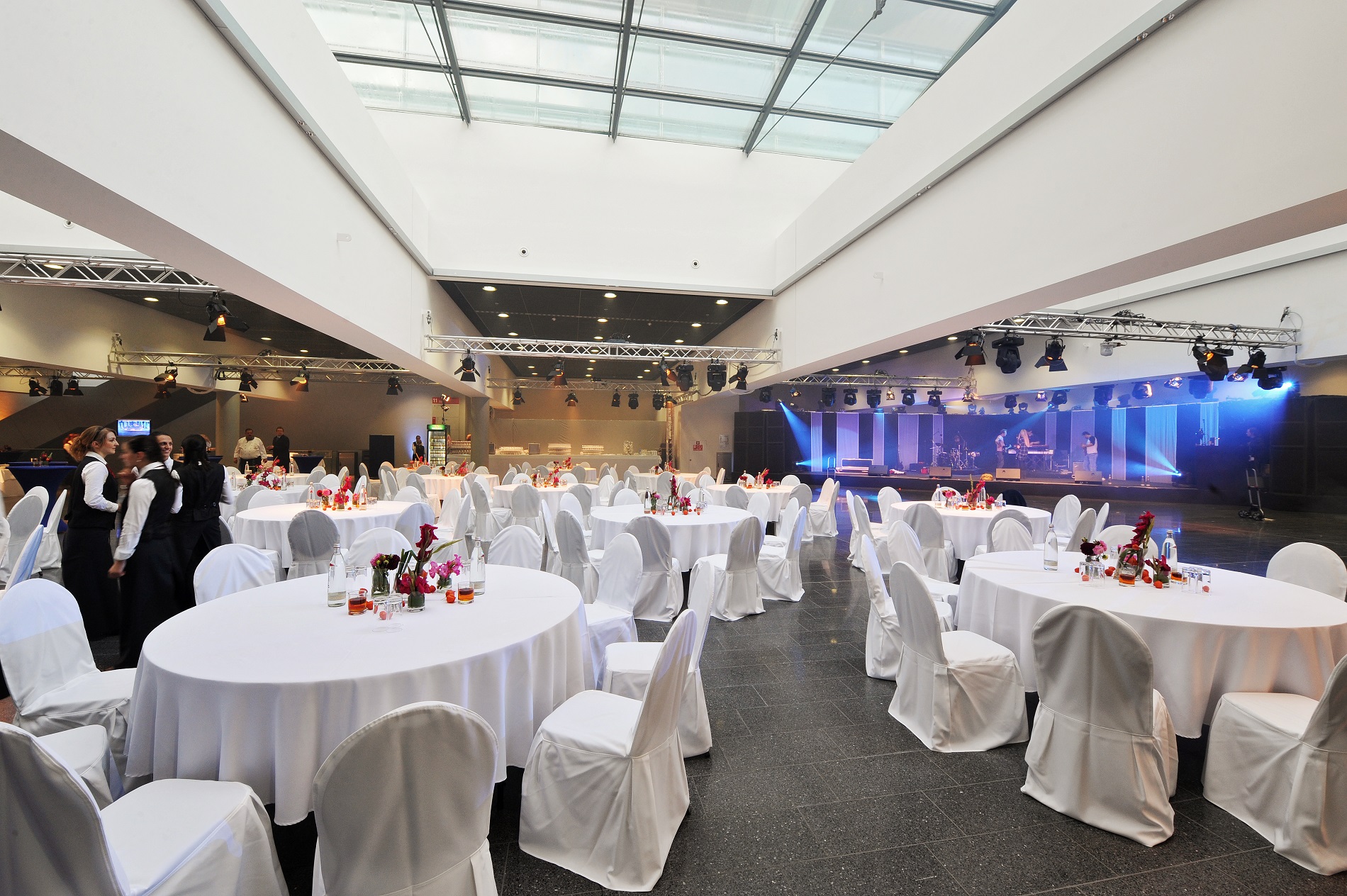With 24,000 square metres on two levels, Hall 11 can be reached through the spectacularly light-flooded Portalhaus entrance structure, with plenty of space for receptions and meetings.
The state-of-the-art Hall 11 boasts an impressive column-free hall level 1, a terrace that runs around the building and additional event and conference spaces in the Portalhaus.
Guests always recall the Portalhaus – the entrance structure in the west of the exhibition grounds with a 26-metre high glazed foyer. With room for up to 2,000 people, this is an ideal place to hold a stylish reception to kick off your event. Whether standing receptions, product launches or a party on several levels – you can give your creative ideas free rein here. And conference and office rooms are also at hand if required.
Hall 11 and the Portalhaus are right next to the new Hall 12 and are connected to Halls 9 and 10 by the Via Mobile covered moving walkway.
Benefits of Hall 11 for you
- 24,000 m² on two levels
- column-free hall level 1
- prestigious entrance through the Portalhaus
- supporting events and conferences can be held in the Portalhaus
Hall 11 at a glance
Level 11.0
- Total exhibition area: 11,980 m²
- Hall height: 9.8 m
- Hall floor: Asphalt with utility ducts, 25 kN/m²
- 3 meeting rooms for up to 65 people
- North Foyer (1,367 m²), South Foyer (2,079 m²)
Via level – mezzanine
- 21 offices
- North Foyer (1,679 m²), South Foyer (2,308 m²)
Level 11.1
- Total exhibition area: 11,980 m²
- Hall height: 10 m
- Hall floor: Asphalt with utility ducts, 15 kN/m²
- Rooftop terrace around the building measuring 4,894 m²
Extras:
- Column-free hall level 11.1
- Several restaurants and café-bars
- South Foyer in the Via mezzanine ideal for supporting events
You can find Hall 11 here
Portalhaus at a glance
Level 0
- Foyer, 2,439 m²
Via level – mezzanine adjoining Hall 11
- Foyer, 998 m²
- “Frequenz” room, divisible, up to 295 people
- Connection with Halls 9, 10, 11 and 12
- Hall 11’s South Foyer (2,079 m²) can be used as a special area
Level 1
- Foyer, 998 m²
- “Transparenz” room, divisible, up to 295 people
- “Sequenz” room for up to 35 people
- Access to Hall 11 terrace
Level C
- Foyer, 715 m²
- 5 conference rooms for up to 54 people
- 3 offices
Extras:
- Entrance structure with ticket counters in the west of the exhibition grounds
- Several restaurants and café-bars
- South Foyer in the Via mezzanine ideal for supporting events
Have you found your location here?
Take advantage of our extensive event experience. As a strong service partner with a wide range of individual consulting and service options, we would be happy to provide you with an offer of exhibition spaceevent space and services tailored according to your wishes.
More about services


